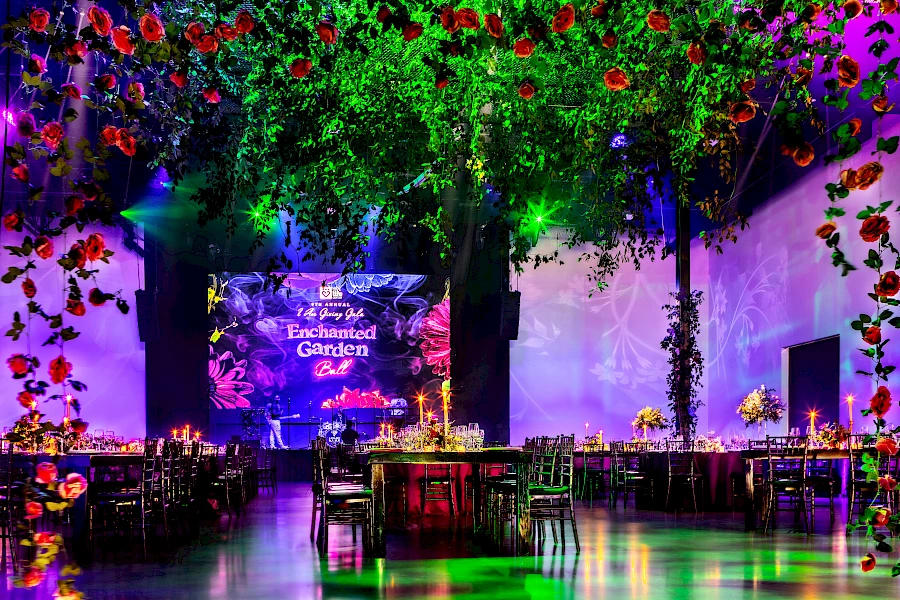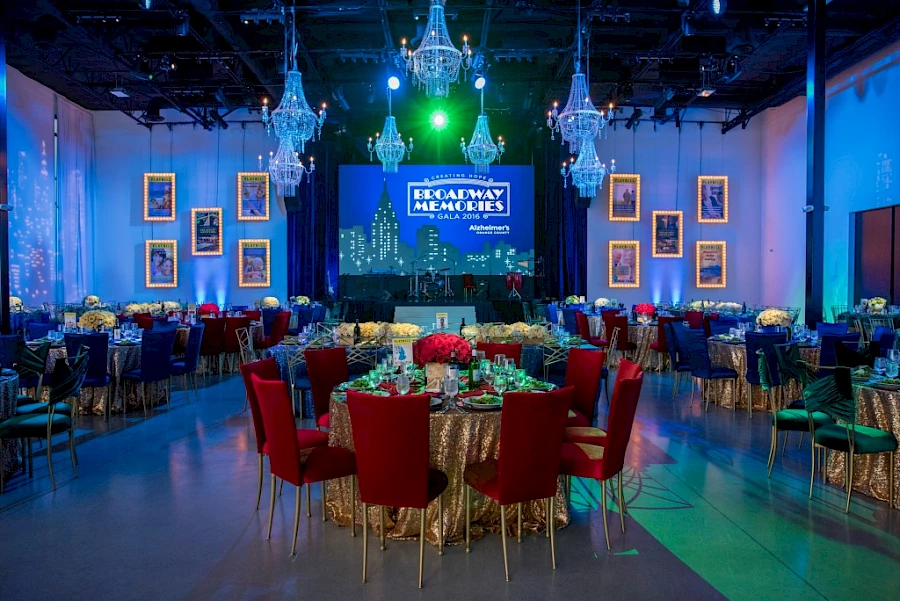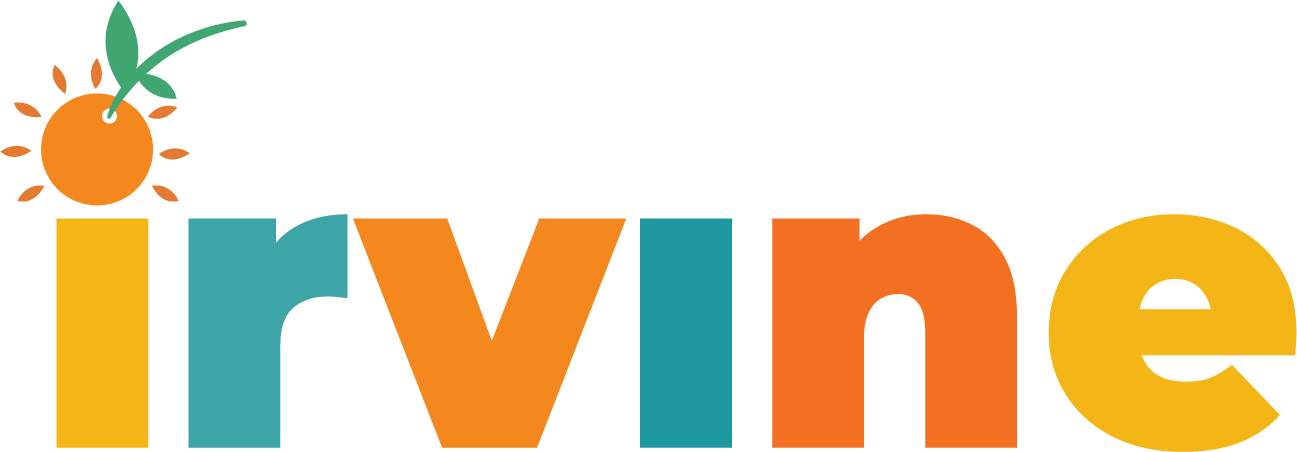Begin with a Clean Slate at AV Irvine
AV Irvine boasts 25,000 sq. ft. of blank space, with contemporary elements and clean lines, all designed for you to bring your vision to reality, to the last detail. From their 8,500 sq. ft. Showroom with 28-foot ceilings, to 4,000 sq. ft. Yard for open-air events. Their breakout rooms and private suite are perfect for more intimate affairs.

From a corporate gala, to a lavish wedding or high-profile conference, AV Irvine’s clean canvas can be tailored to suit the unique requirements of any event. Elevate your event with their intelligent lighting, 30-foot LED video wall and concert-quality sound system.

Their in-house staff will take care of your every need from the early planning stages, production, during, and after the event. With an exclusive caterer, every menu is fully customizable and every bite, a feast for the senses.

